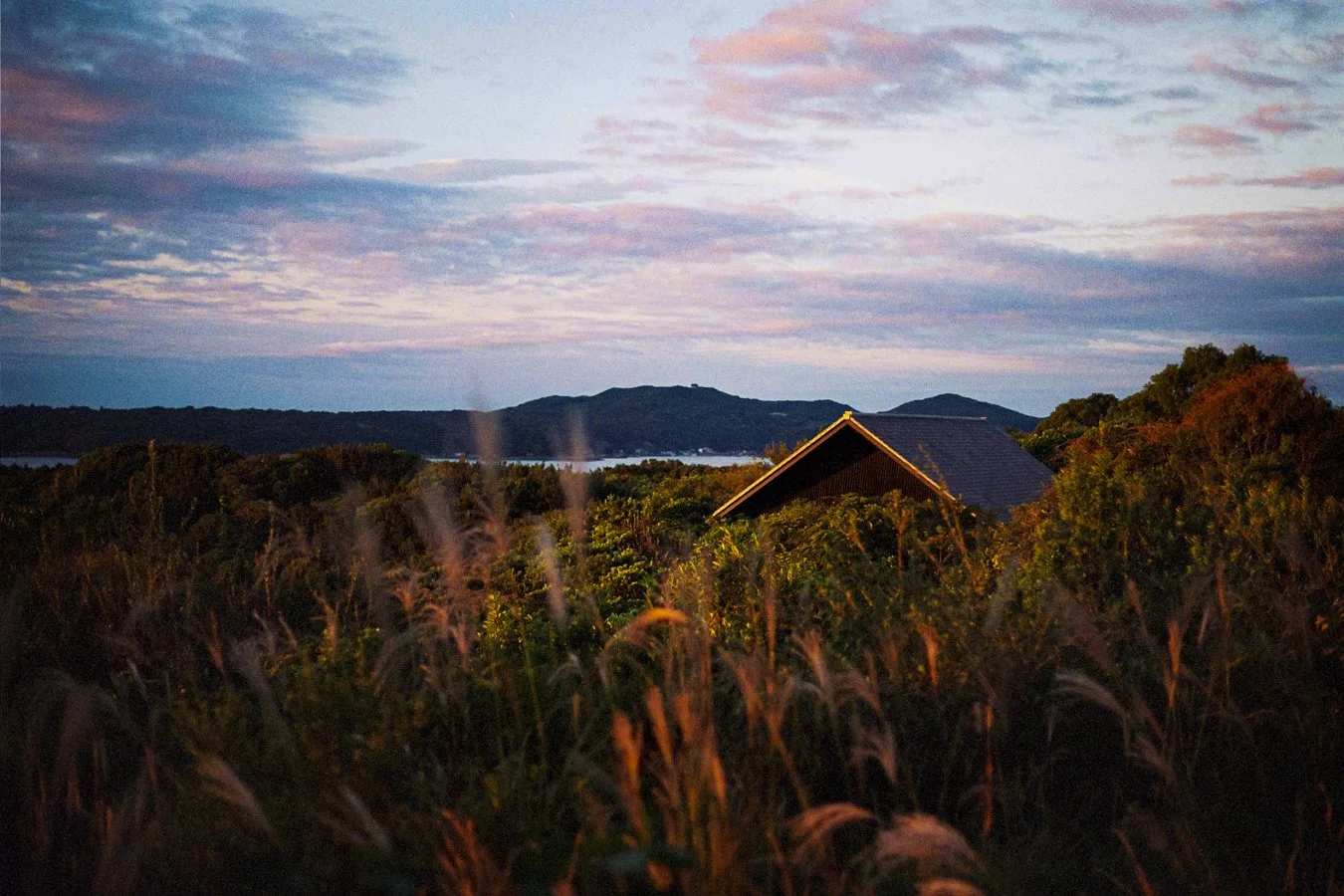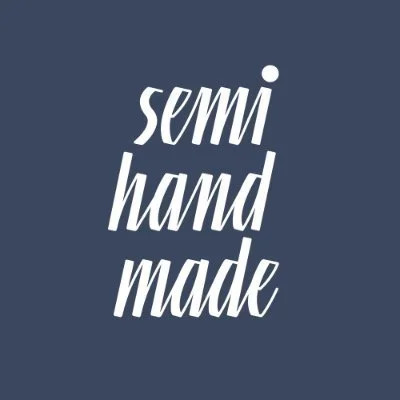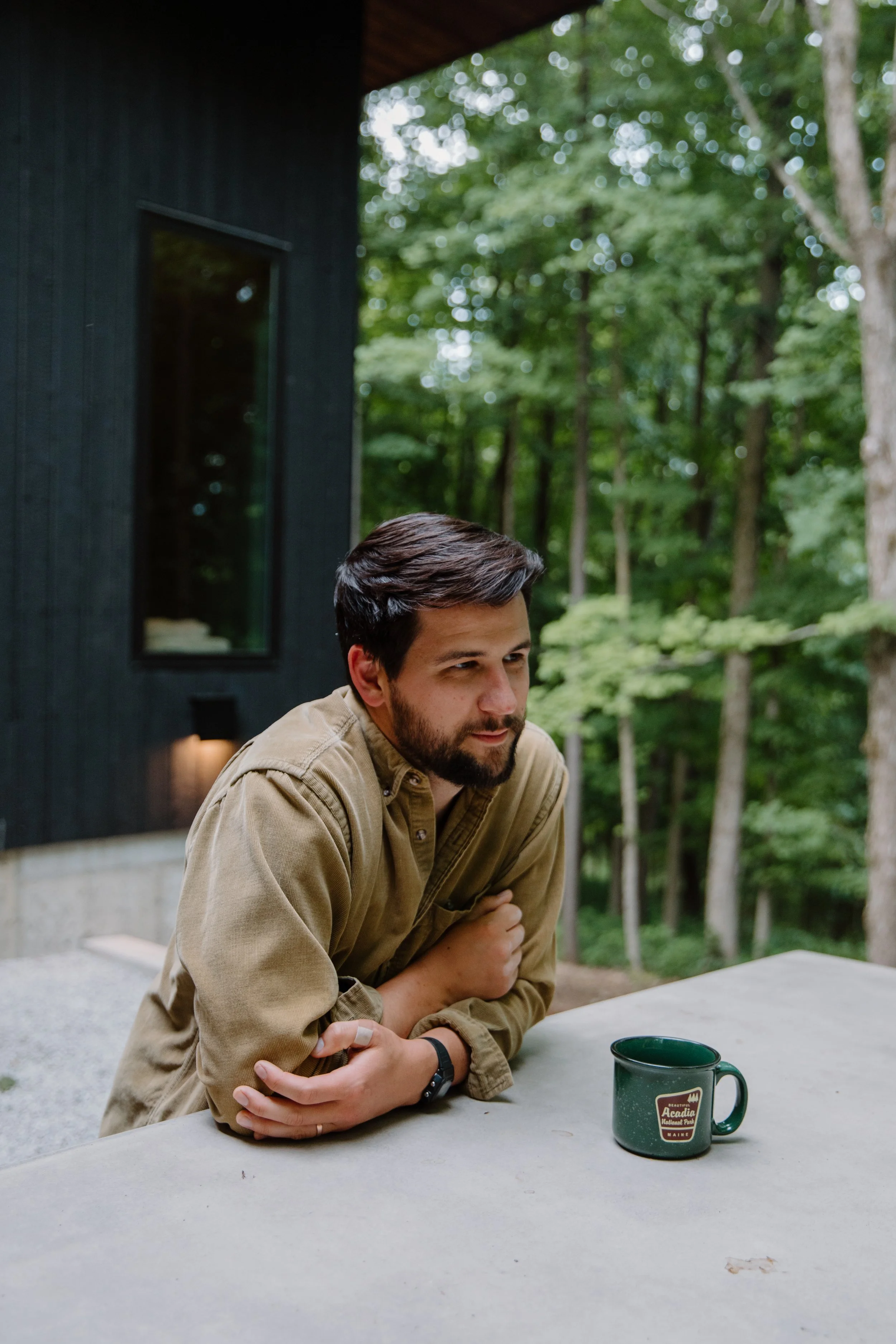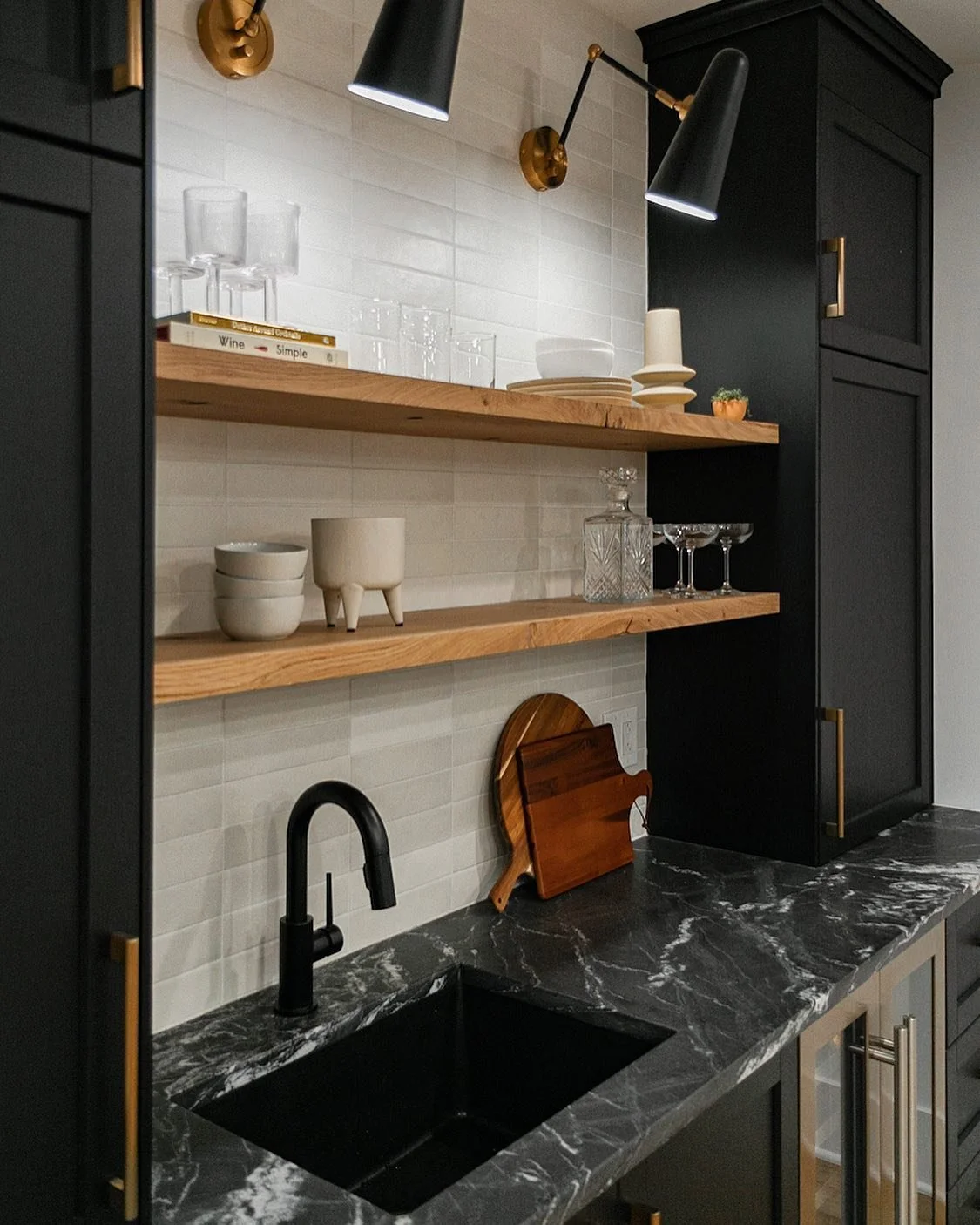
Modern, inspired home designs.
PANL designs and builds homes that are resilient, sustainable, and durable, prioritizing high-quality builds that will stand the test of time. Through a unique panelized system, our designs reduce impact on the environment and are beautifully modern, serving as a basis of inspiration and a sanctuary for those who live in them.
Built by PANL.
Brought to life by you.
Ohio based,
globally inspired
PANL designs and constructs custom homes that balance design simplicity with architectural quality. Transform your vision into a finely finished space.
From minimal plans to
signature homes
Choose from a refined selection of PANL models or work with us to create a fully custom design. Whether you start with a template or from a blank slate, we guide you through a clear and collaborative process. From early concepts to construction-ready drawings, every step is built around your goals.
PANL can build your home, too
The PANL team manages every detail of construction to ensure your home is built to the highest standard. Through clear communication, hands-on oversight, and a streamlined process, we deliver a smooth experience that prioritizes quality, success, and timely completion.
Why build with PANL
Durable
Efficient
Quick
Flexible
PANL homes can be up to 2X faster to build than traditionally designed and framed homes thanks to our intelligent panelized Framing Kits.
Our designs meet the needs of a variety of climates and locations. This means extreme temps, seismic needs, high wind, snow, and more.
Minimal
Valuable
Japanese and Scandinavian design influence make small spaces feel bigger and more connected to nature.
High-design with lower input costs than many of our competitors means you can experience a quicker ROI.
Our buildings are extremely airtight and well-insulated by design, with added sustainability in the form of reduced construction waste.
Heavy traffic is always considered when we select materials, along with ease of cleaning and maintenance.

Built with trusted brands
Design & build with PANL
One solution for modern, inspired homes
Exceptional homes begin with thoughtful design and a clear process. At PANL, each project is shaped with care, precision, and purpose. From concept to completion, the result is a home that feels intentional, refined, and deeply connected to how you want to live.
About PANL
We’re expanding our Design-Build offering, but it’s not our first rodeo when it comes to construction or design. Our team has diverse backgrounds working in residential and commercial architecture, project management, and construction. We’ve taken that experience and used it to make PANL as efficient, consistent, and beautiful as possible.
Here’s some of our collective experience before launching PANL:
20+ years in the residential and commercial design space with 25+ built construction projects under our belt
Implemented the PANL system to build a beta test home in Central Ohio, which the PANL founders live in full-time
Actively building the first custom-built PANL home for clients in Colorado Springs.
Approved as a General Contractor through Granite Risk Management, a national construction risk mgmt. company.
Worked alongside multiple GCs, PMs, and Subcontractors in Residential and Commerical Construction, as well as suppliers, SIPs manufacturers, and engineers
Significant workforce development experience - we emphasize company culture and professionalism to make sure our clients will feel comfortable and enjoy having our team on their property
Expert communication skills to ensure clients are always aware of project status, timelines, and any decisions that need to be made in real-time
Ready to build your dream home?
Fill out the form below and we’ll contact you to schedule an initial consultation via video chat or phone call.
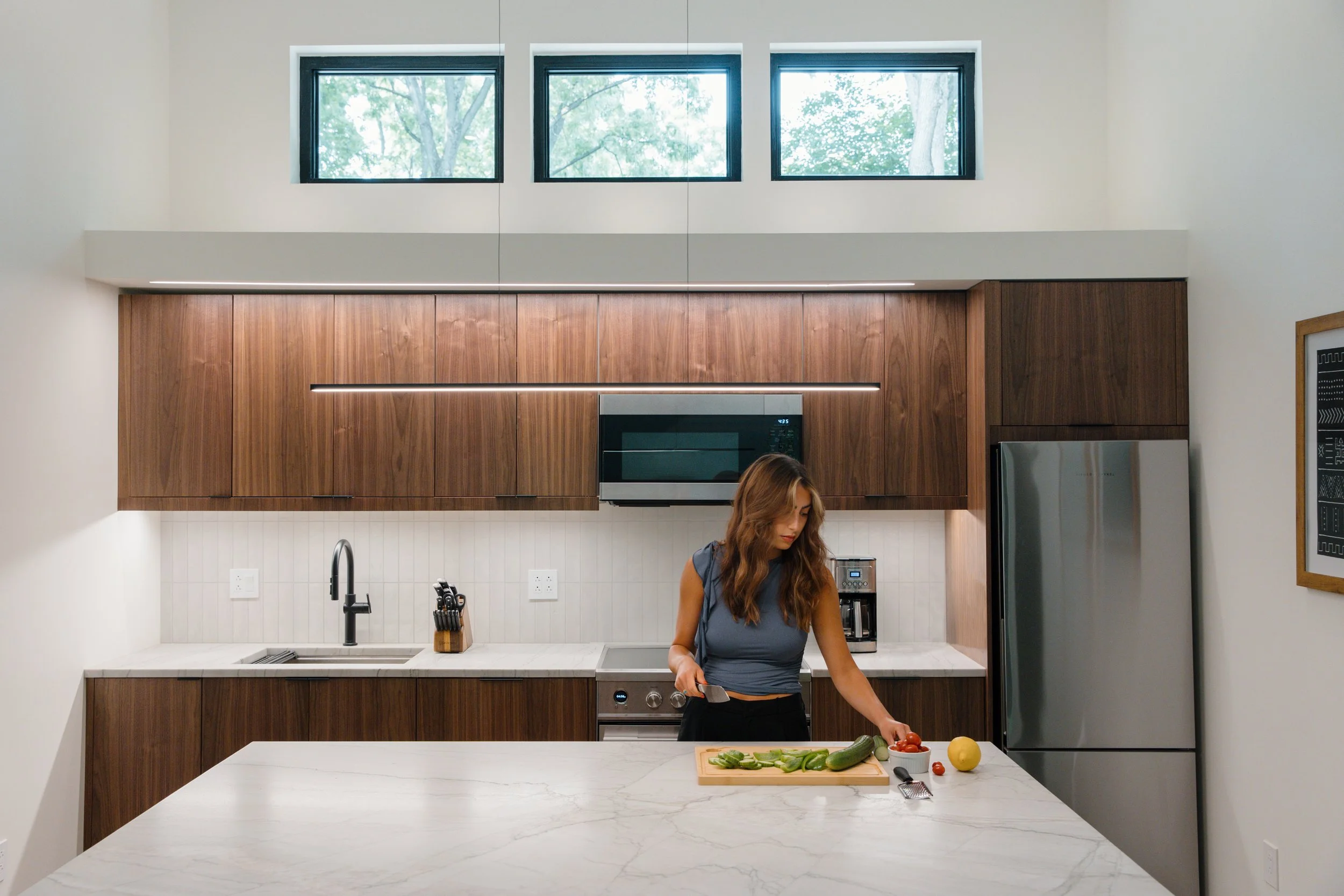
FAQs
-
PANL homes are highly customizable, but every home we design or build is durable, sustainable, and high-performance. For that reason, our homes adapt to a range of budgets. As a loose estimate, our builds range from $300/sqft to $700/sqft or more, depending on design considerations, materials, site constraints, and overall size.
-
At this time, PANL is focused on providing GC services in the state of Ohio.
If you’re in another state, we can work with you on design and determine the feasibility of construction on a case-by-case basis. If we are unable to act as GC, we can help refer and/or vet contractors in your area. -
The typical process for financing a PANL build works exactly like any other new home build. You have a variety of options depending on the lender you work with and your personal financial needs. We recommend find a lender as early in the process as possible to determine your budget and the financing structure that will make the most sense for you. Please note, PANL does not offer any lending or financial advising services. We will work closely with your lender to ensure project timelines and funding proceed smoothly.
-
Total timelines are dependent on a variety of site and project-specific factors, including but not limited to customizations, foundation type, utilities, and level of site work required. Typically, most PANL homes can be built in 6-9 months from start to finish, significantly faster than most traditional construction timelines.
-
We offer fully custom plans.
If you opt for an existing plan (i.e. Origins Series), customization options include relocation of doors and windows, exterior components like porches and patios, finish updates, and the combination of multiple PANL models. We can also design custom additions like extra bedrooms, bathrooms, flex spaces, and attached garages. Pricing will be determined by project-specific scope.
-
It depends on your local zoning regulations.
In some locations, ADUs (accessory dwelling units) are allowed by zoning. In other situations, we may be able to help you apply for a variance to build an ADU. Sometimes, there’s an option to connect the PANL directly to the existing home so they are considered one structure.
Lastly, if you intend to build a PANL for a non-residential use (i.e. art studio or workshop), we can help you customize the plans for that purpose, which negates the ADU zoning issue.
-
Absolutely! For starters, PANL home components come with manufacturing warranties that guard against any defective components or poor craftsmanship.
On top of that, PANL provides general construction warranties for 1 year minimum on all of our work, meaning that if anything goes wrong with your home because of a mistake on our end, we’ll come make it right.
-
PANL homes are designed to use electricity as the sole energy source, which avoids potential issues from carbon monoxide and works well with remote sites that may not have a gas supply. This also makes the addition of solar panels, either during or after construction, particularly attractive for some clients.
For water and waste, the typical options are city water vs. well water, and city sewer vs. a septic system. We’re able to utilize any combination of the above with PANL. -
PANL homes are stronger than traditional stick-framed homes thanks to their structural insulated panel technology. Our homes can meet seismic, hurricane, high-wind, and high-snow load requirements, making them incredibly robust.
-
PANL acheives high energy efficiency through a few key methods that balance cost and performance. First, our exterior structure has continuous insulation and is very airtight, meaning less work for heating and cooling systems. We also specify high quality window and doors, and highly efficient ductless HVAC systems, which reduce energy use even more. Add on ERVs for efficient fresh air turnover andlow-energy LED lighting, and you’ve got a house that will keep your energy footprint as low as possible without breaking the bank on front-end construction costs.
-
Definitely! Just let us know what you’re looking for and we can help provide designs and material specifications as needed.
-
Awesome! We offer a variety of services and custom pricing options for multi-unit developers. Check out our Developers page to learn more! And yes, PANL is able to provide construction services on multi-unit projects.

