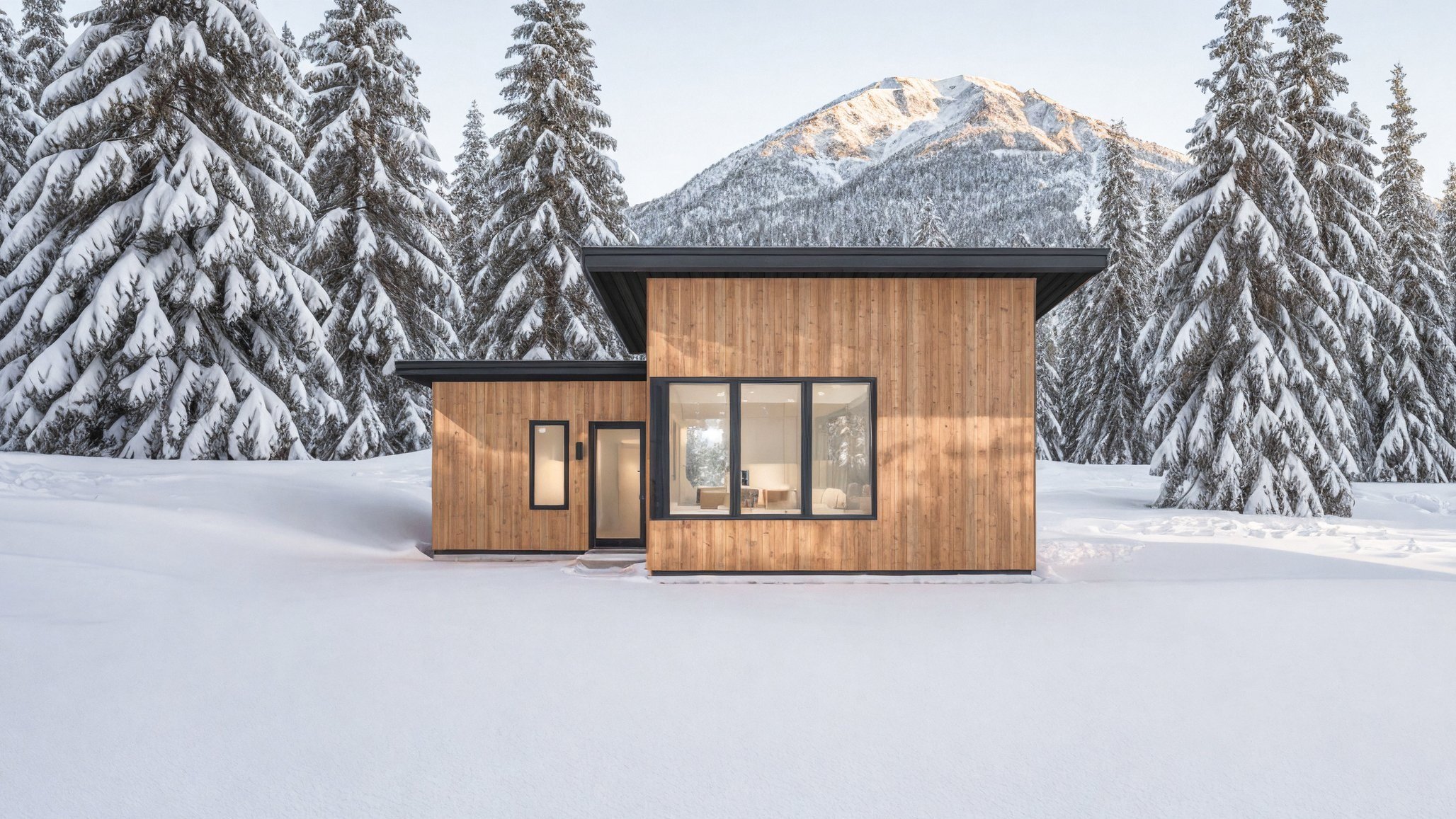
Origins Series
Studio
Perfect for a weekend or an extended stay.
The Studio packs a lot of functionality into a small footprint.
Framed by clean lines and expansive windows, the Studio invites natural light and also offers a deeper connection with the great outdoors. It’s perfect for unwinding in tranquility or staying productive while working remotely. Discover a new standard of small-space design with the Origins Studio.
Details and dimensions
Measurements
Square Footage: 640 sqft
Footprint: 32’ x 28’
Height: 13.2’ from sill plate to ridge
Amenities
Bedrooms: 0
Baths: 1 Full
Sleeps: 2
Wall R-Value: R-21
Roof R-Value: R-38
Standard Snow Load: 40 psf
Opt. Heavy Snow Load: 100 psf
Wind Rating: 110 mph (Exp. B) or 140 mph (Exp. C)
Structural
Heating and Cooling: Mini-split
Ventilation: ERV
Appliances: Electric / Induction
Water Heater: Electric
Mechanicals
Plans and elevations, including your selected finish plans and 3-4 foundation options
MEP and Structural Engineer Reviewed Drawings. Engineering Stamps are available for an added fee, paid directly to our engineering partners.
Finish Material Packages prepped for quick ordering with our partners (excluding U-Spec option)
Material order quantities for all building materials
License to build one home unit based on the provided plans. Multi-unit licenses are available upon request.
Included with all PANL plans
PANL Spec Book Comparison
When you select a finish for your PANL plans, you’ll receive a PANL Spec Book with curated finish material specifications. The images below show you how each of these finishes may look.
Kyoto Spec
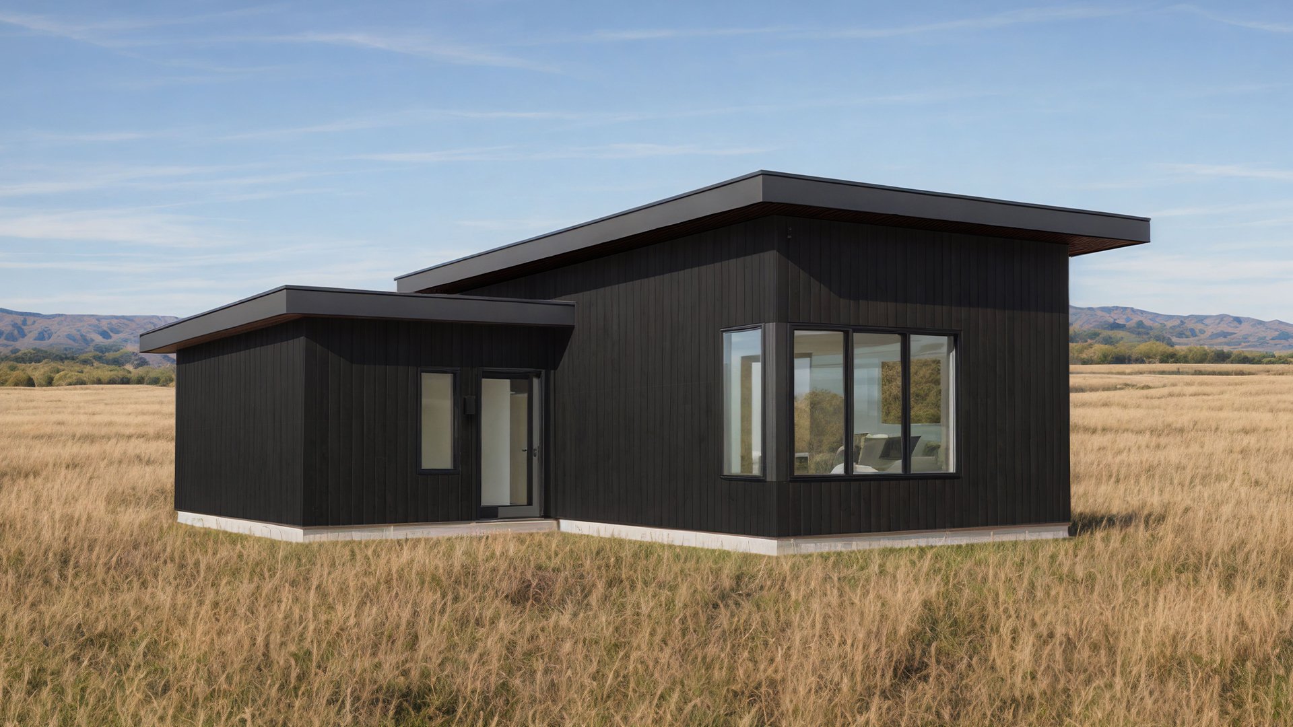
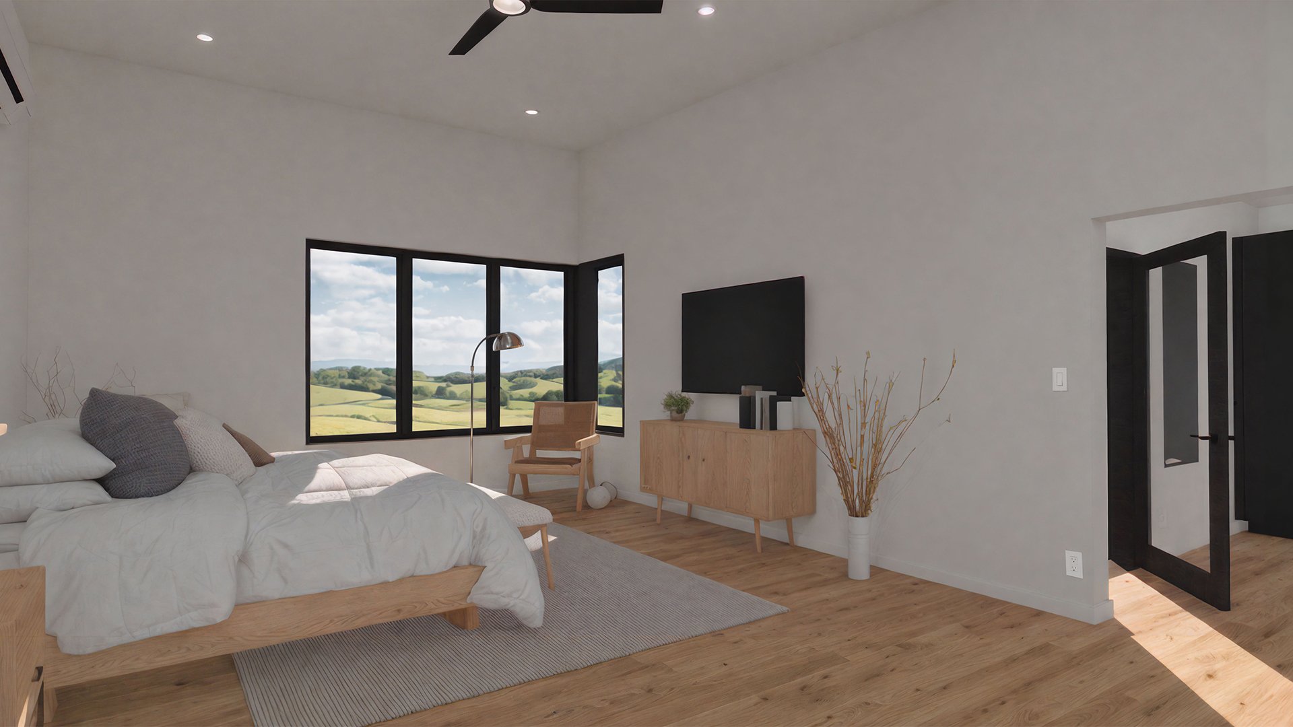
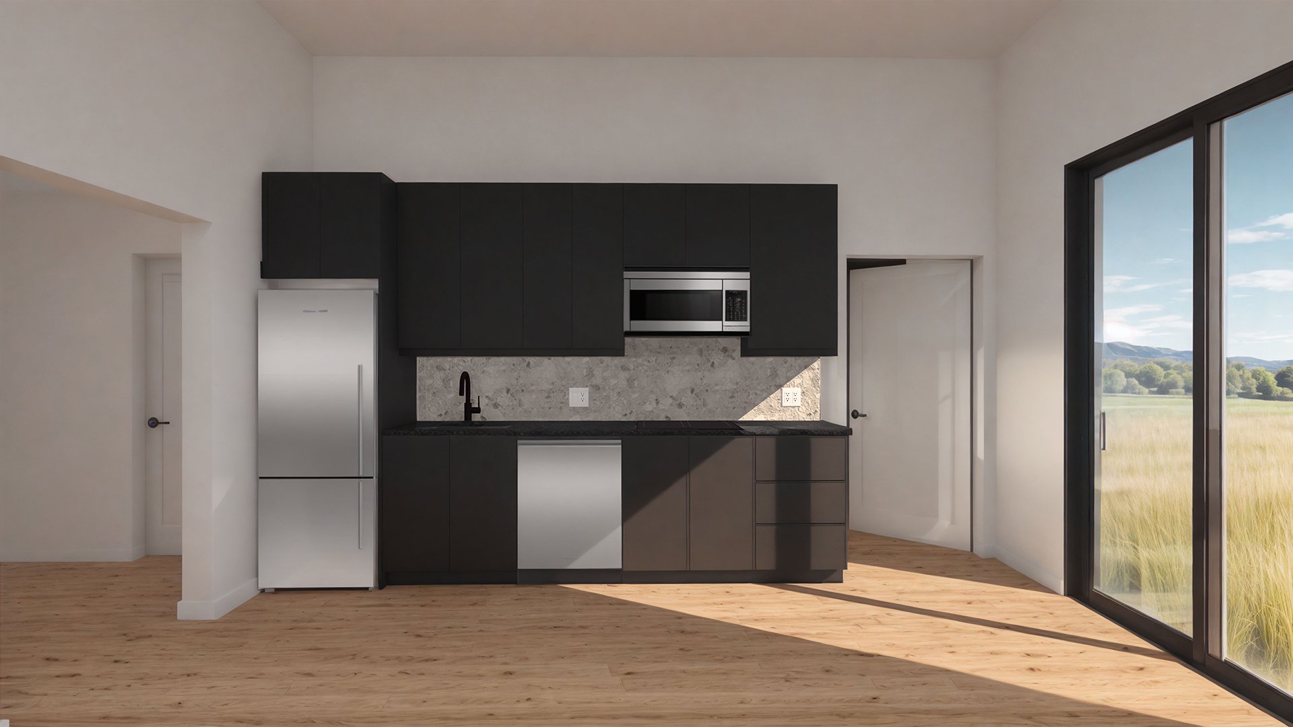

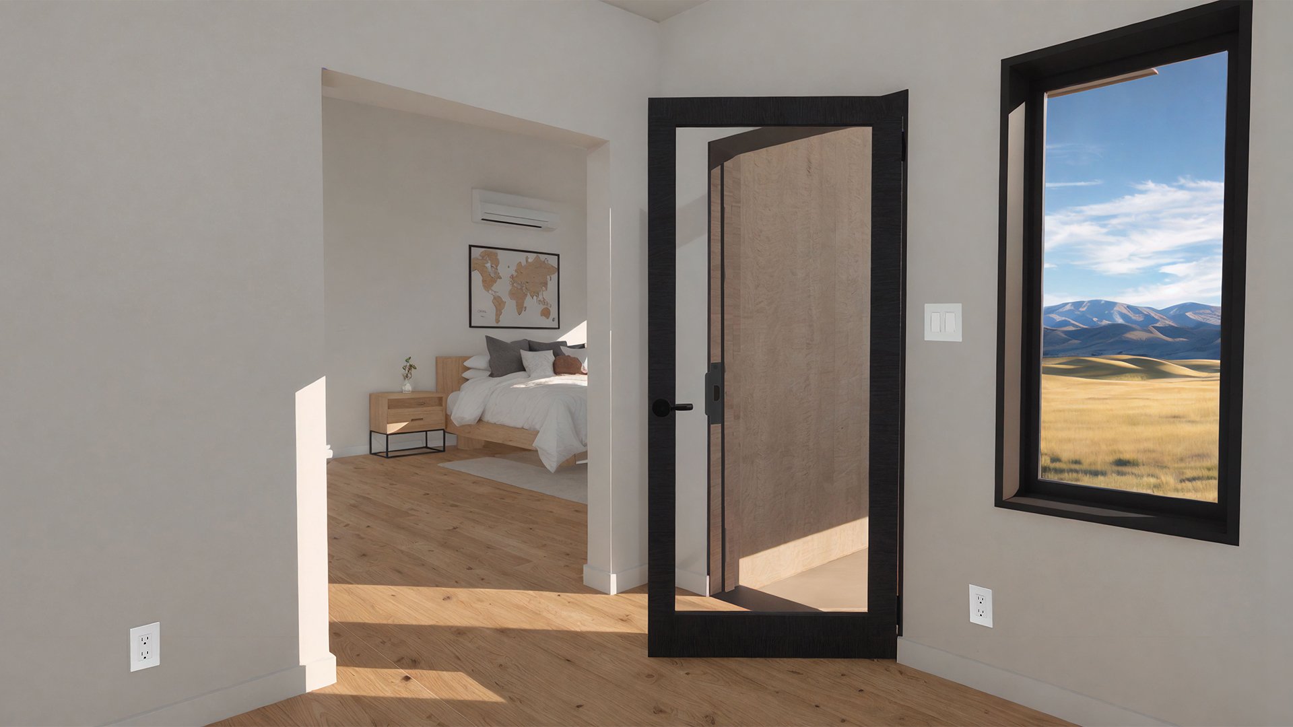
Oslo Spec
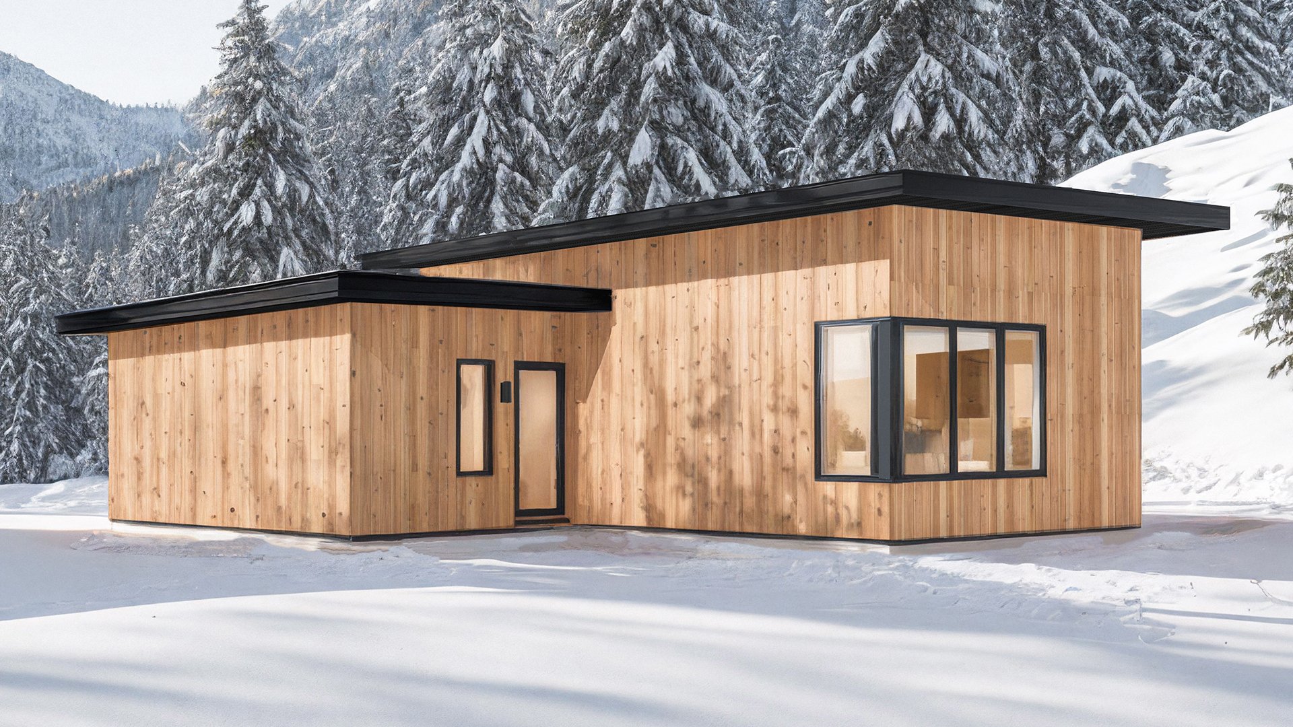
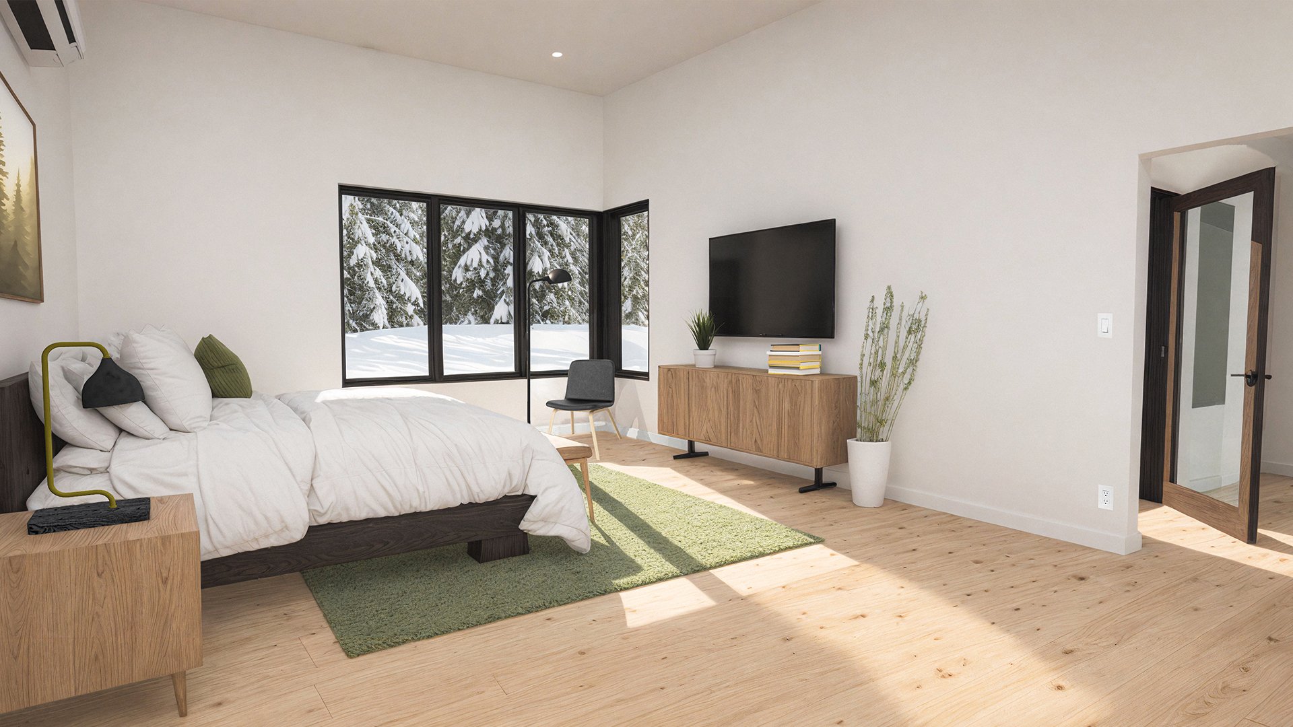
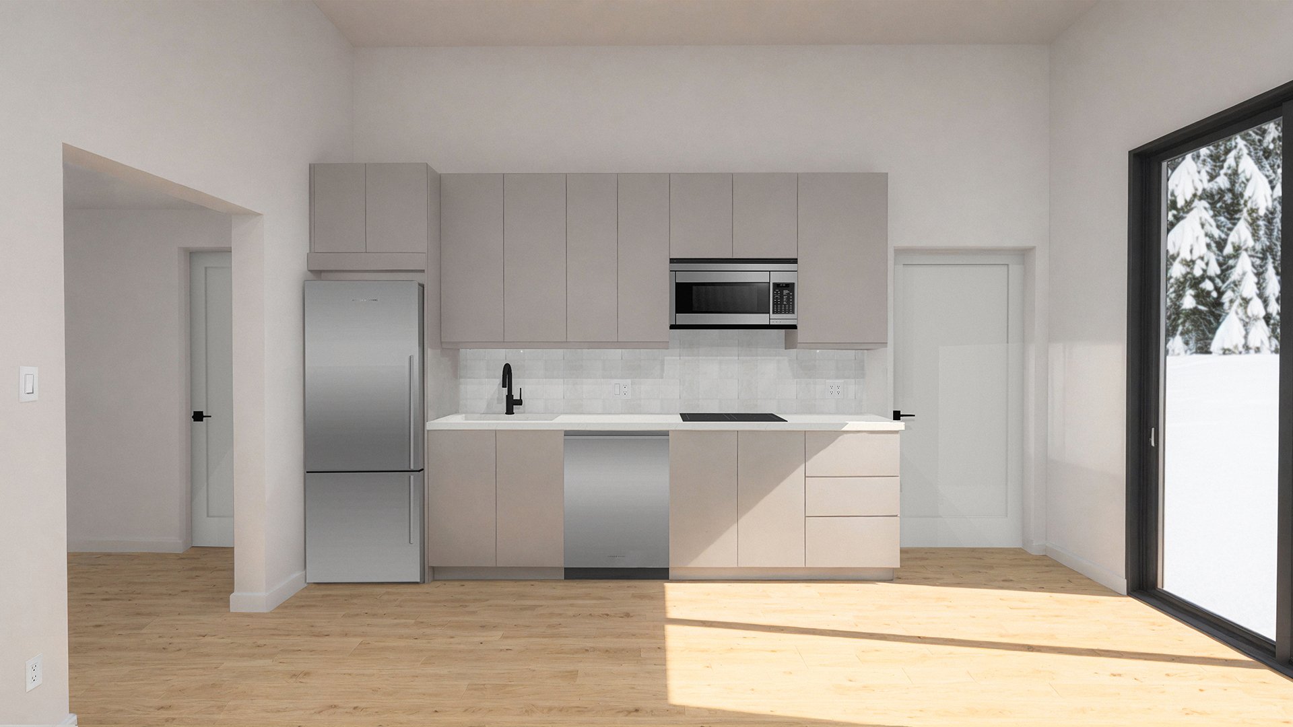

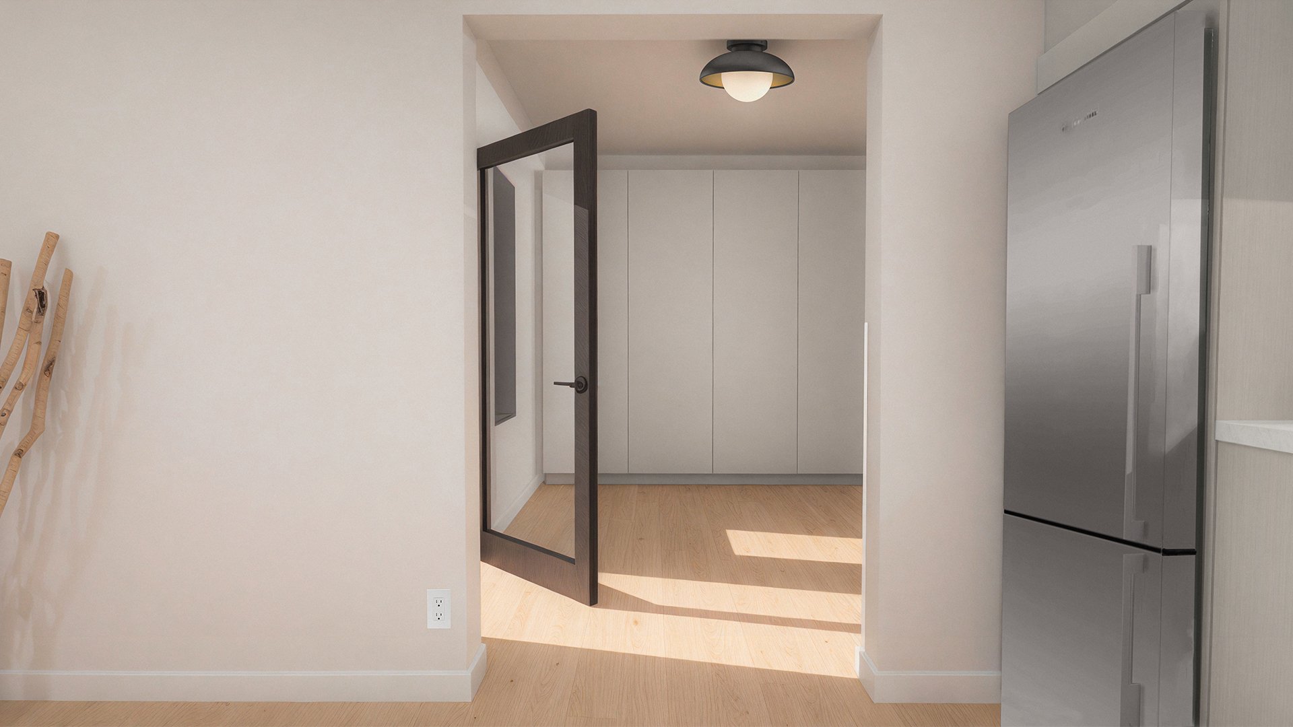
Melbourne Spec
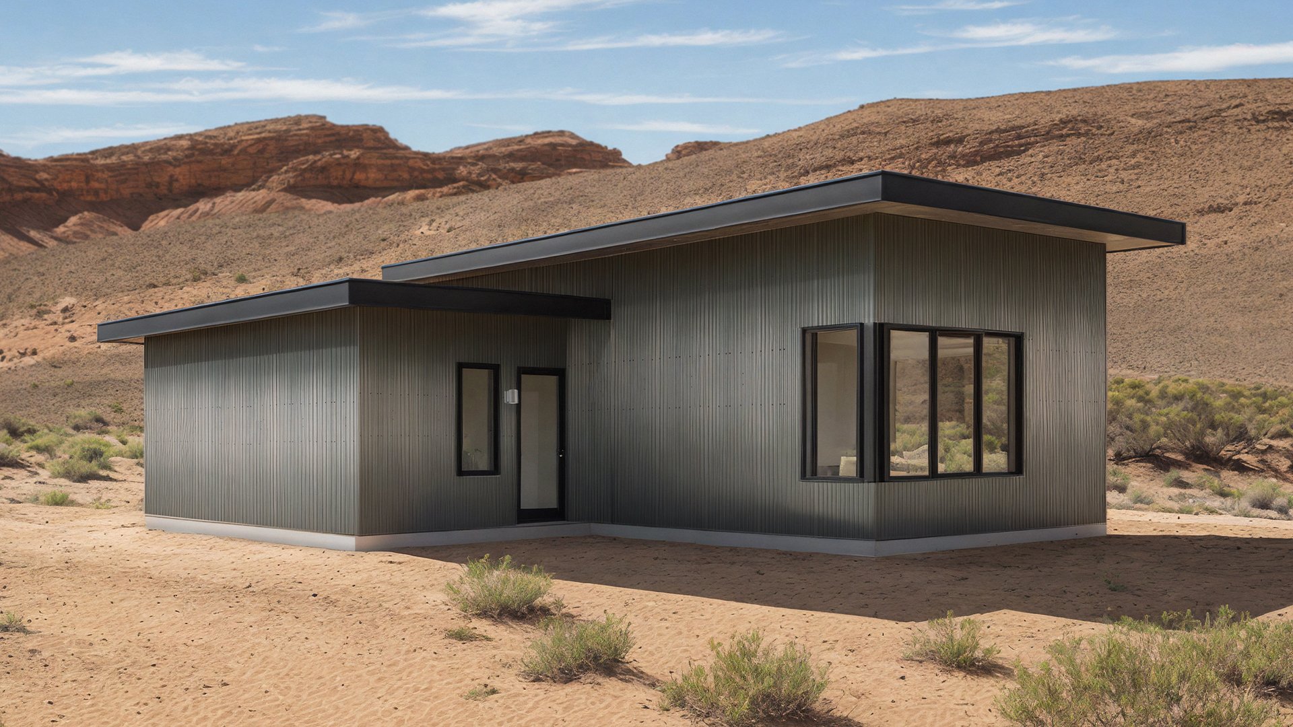

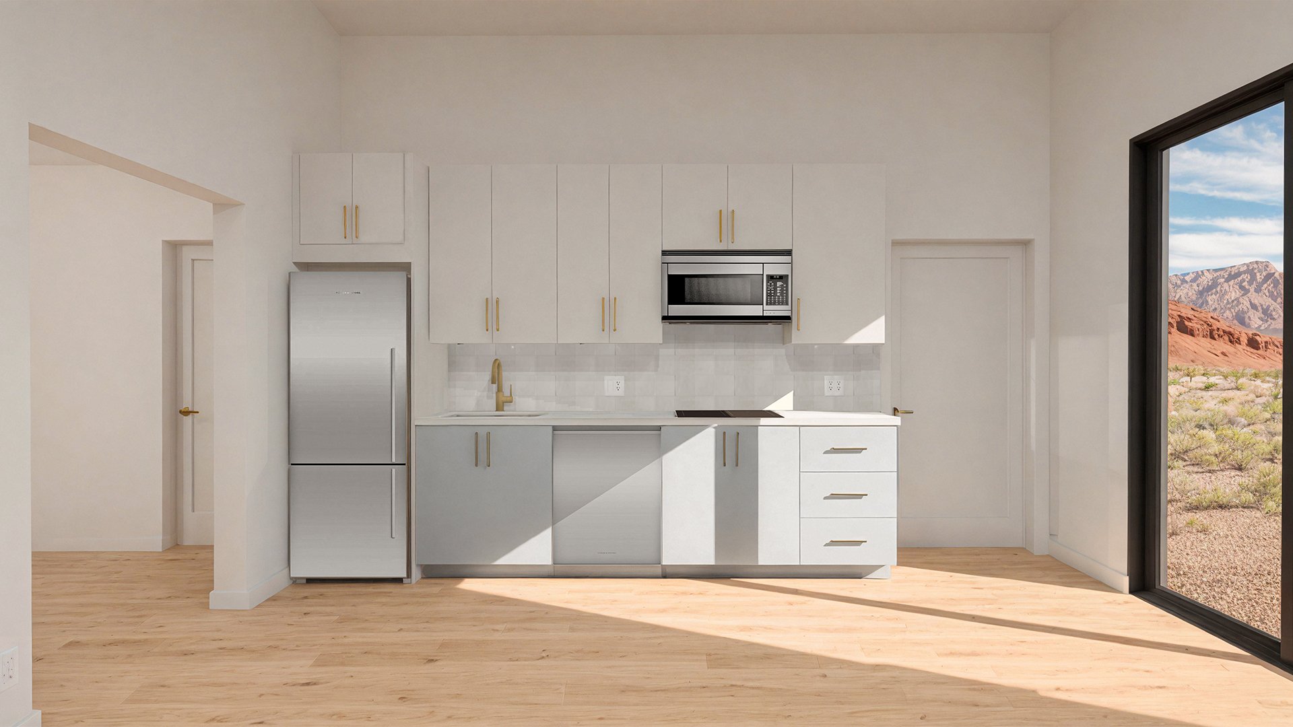
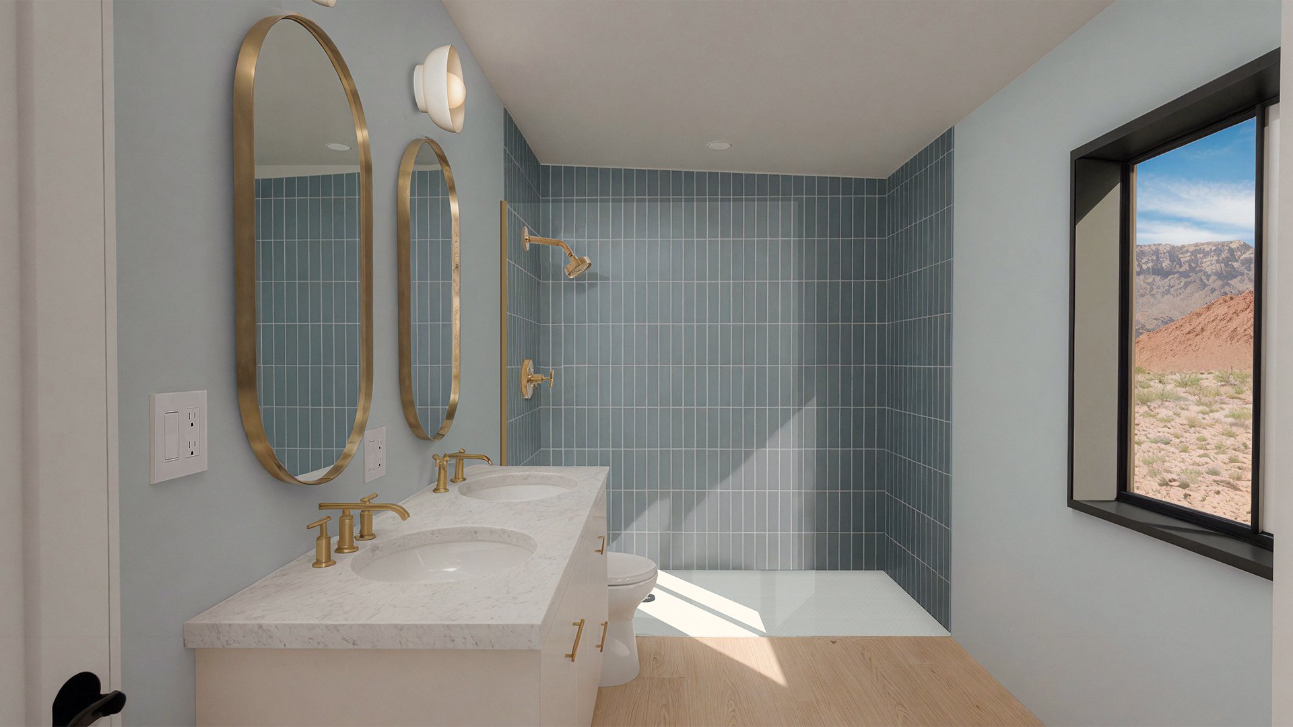
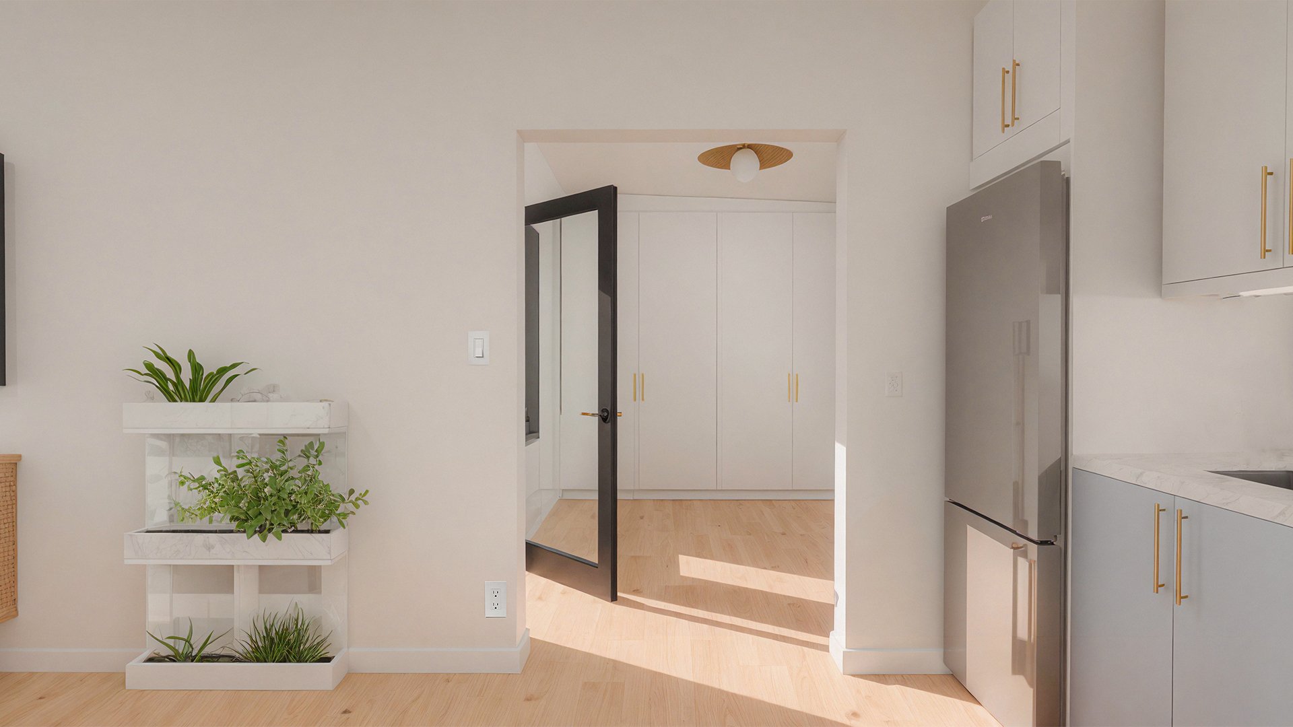
Please note: images show Left Entry (Standard) models, and furniture and decor are not included in specifications. Images are for representational purposes only, and may vary from actual finish materials.
What makes PANL different?
PANL was designed through real-world experience, with a focus on feasibility. When we created PANL, we set out to create homes that are beautiful, easy to construct, energy efficient, sustainable, and durable. Along the way, we developed a system of products that streamline the three main phases of home construction: Plan, Build, and Finish. At every step, we’ve ensured that our designs and materials coordinate seamlessly so that you’ll have the highest quality home possible.
Optional Add-ons
Engineering Stamps
Multi-unit Design Services
Builder Referrals





