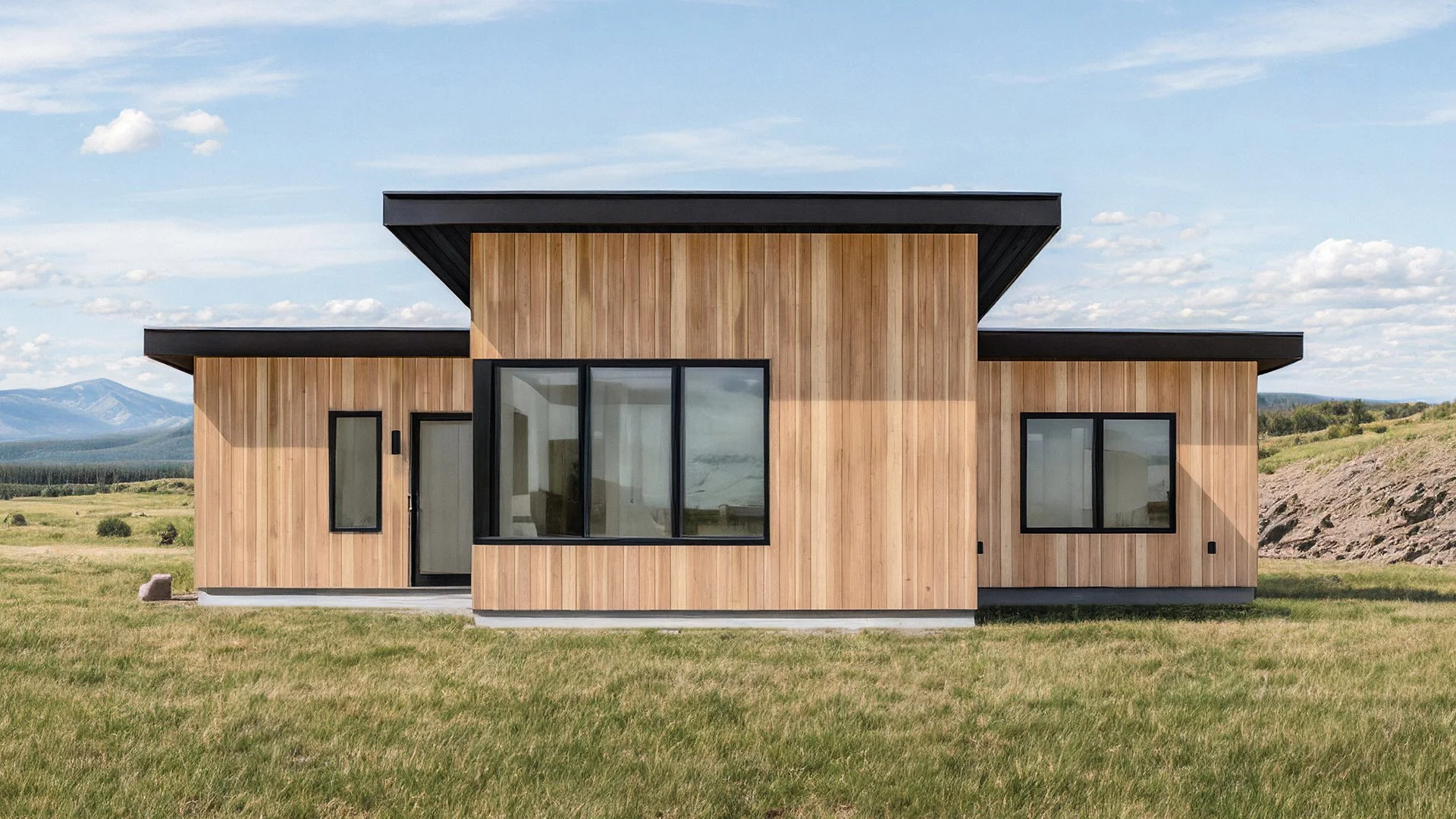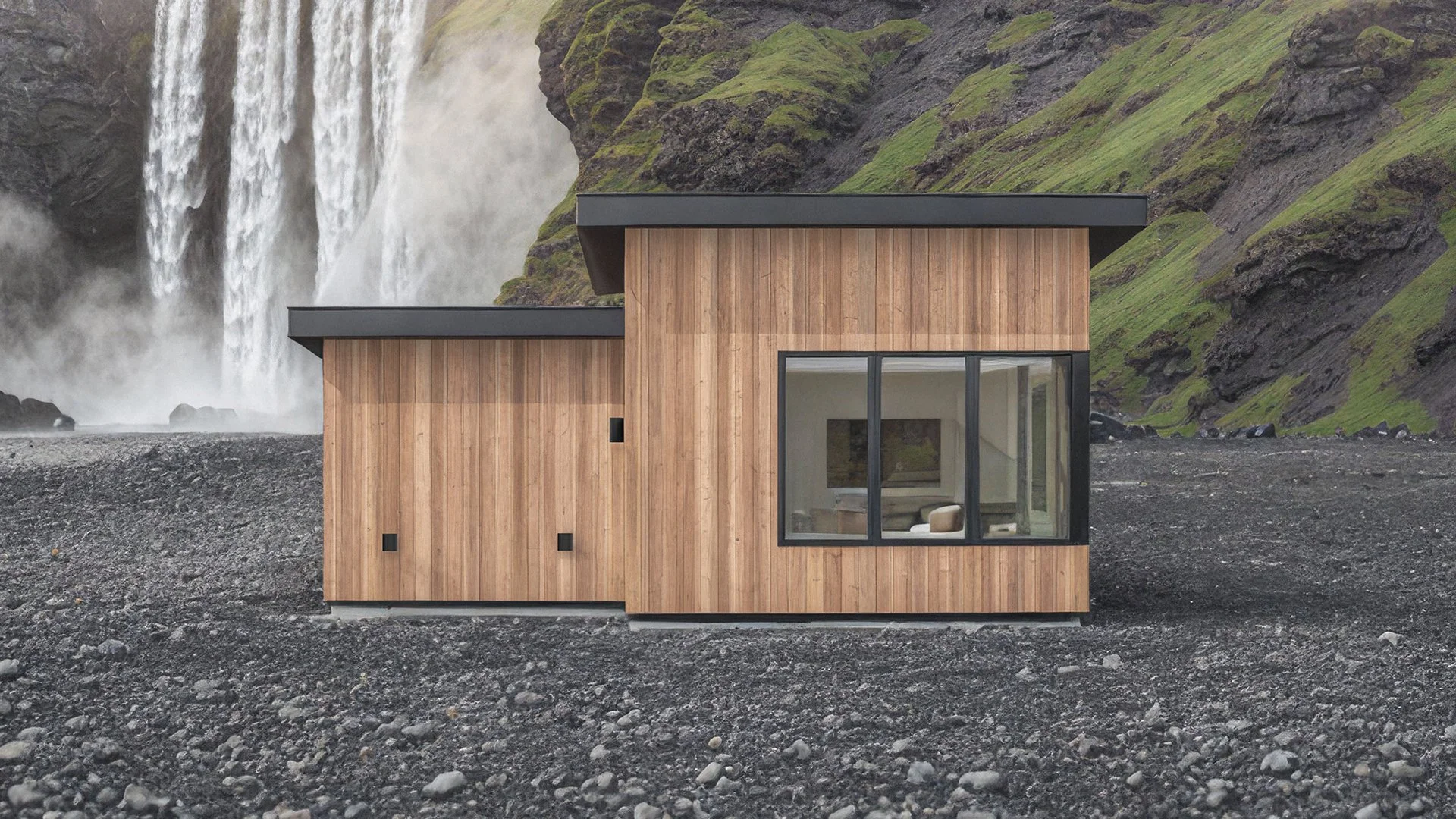FAQs
-
The following items are included with all PANL plans:
Full construction drawings, appropriate for submission to your local building office.
Foundation plans for slab-on-grade, crawlspace, pier-and-beam, and full-basement. (Full basement not included in Backyard plans).
Framing plans, reviewed by structural engineers, with options for heavy snow loads
Mechanical, Electrical, and Plumbing plans reviewed by MEP engineers, with considerations for warming and cooling climates
Cabinetry and finish elevations
Construction details
Panelization plans demonstrating how panels of the Framing Kit are assembled
General finish specifications for all required non-commodity building materials (known as our U-Spec)
You can select one of our finish spec options, which will also include the material specifications noted in our Spec Books.
-
Each PANL kit will arrive at your approved build site, ready for rapid assembly with the following components:
Roof and exterior wall panels
Pre-cut window and door rough openings with lumber installed
Pre-routed electrical chases and box mounting locations
All lumber pieces required for panel assembly
Assembly accessories
Not included:
Tools
Foundation/flooring structure
Windows and doors (PANL Spec Books include Window and Door packages)
Mechanicals (PANL Spec Books include mechanical information)
Finishes (see Spec Books for finish material information)
-
No. For more information, please check out Spec Books.
Every PANL kit includes a U-Spec Book, which provides you or your builder with a general list of materials and order quantities of everything you need to finish your PANL space.
You also have the option to purchase one of our PANL Spec Books when you buy your plans. These have specific, curated products that we’ve hand-picked for a range of design styles. The PANL-Spec books provide access to quick-order links with our partners, pricing discounts, and special customer service not typically available to the general public.
-
Yes. The technology we use, Structural Insulated Panels (SIPs), have been in use for decades, and have proven to be as strong or stronger than traditional framing methods through rigorous testing.
According to SIPA, The Structural Insulated Panel Association, “(t)he structural characteristics of SIPs are similar to that of a steel I-beam. The OSB [Oriented Strand Board] facers act as the flange of the I-beam, while the rigid foam core provides the web. This design gives SIPs an advantage when handling in-plane compressive loads. SIPs are used for high wind designs in excess of 180 mph and are approved for Florida's strict High Velocity Hurricane Zones (HVHZ). The load-bearing area of SIPs is equivalent to building with 2 x 10 framing at 16 inches on center”.
If you’d like to learn more, you can download SIPA’s report on SIP structural characteristics here.
-
Yes. PANL homes are manufactured with high-quality, airtight insulation, resulting in an extremely energy-efficient space that can cut your heating and cooling costs in half (or more).
Our SIP-based design removes two major culprits behind energy loss in homes. Since we don’t use studs, we’ve limited thermal bridging - this is where cold air can move through studs in a traditionally framed home, since wood is not a good insulator. Second, our assembly method allows for incredibly tight wall and roof joints.
As an added benefit, PANL’s airtight design drastically reduces the dirt, dust, and allergens entering your home, keeping you and your loved ones happier and healthier.
-
PANL kits are currently available anywhere in the continental US. We've developed a manufacturing network that allows for quick regional manufacturing and shipping, keeping costs and timelines down, no matter where you plan to build. If you're located outside the US, please contact us to chat more about your project.
-
Due to climate differences, every PANL space will have unique needs for heating and cooling. Your local builder or engineer will help determine this for you, or we can refer you to an engineer if needed. We have included general HVAC specifications to cover warming and cooling climates, based on equipment sizing for Chicago and Phoenix.
PANL recommends ultra-quiet and efficient mini-splits as the primary source of heating and cooling since they don’t require ducting and are easy to install and maintain. Radiant floor heating is also a great option for slab-on-grade construction in some climates. All PANL models also spec ceiling fans and ERVs (Energy Recovery Ventilators) for additional air circulation and fresh air turnover.
-
No. Our frames are designed to be installation-ready based on your floor plan of choice, and we do not offer any alterations to the layout at this time due to the way our kits are panelized and pre-manufactured.
Making minor adjustments to doorways and window openings on the job site is a straightforward process. Larger alterations would require hiring an architect or engineer to help with your specific design. We can provide referrals if needed.
-
Yes. If you are interested in building multiple homes, our team can work directly with you to design a PANL community. To learn more, head to our Developer Page.
General
Construction
-
No. At this time, we are not offering PANL building services. In some cases, we may be able to recommend a builder, depending on your location and specific needs. Please use our Builder Referral form to contact us if you need assistance finding a builder in your area.
If you are a builder looking to join our network, please check out our Builders page. -
Due to its prefabricated, panelized nature, a PANL kit accelerates the construction timeline compared to traditional methods, eliminating time-consuming steps otherwise required in conventional construction. Upon delivery, the panels are easily assembled on-site with basic tools, guided by our user-friendly instruction manual. This allows rapid framing completion in a matter of days.
Beyond the quick assembly, our spaces provide savings on mechanical installation and finishing due to their minimalistic design and intelligent layouts.
-
PANL provides the drawings you or your builder will need to submit the required permit applications in your area. Please note that these applications typically incur costs outside of the PANL kit price that vary by location, and you or your builder will be responsible for filling out any associated forms that accompany the drawings. Your builder will typically manage any required inspections throughout construction once your permits are approved.
If you reside in certain states, there may be additional fees related to the local permitting requirements in your area: i.e. for the creation of additional drawings outside of our standard package, or the requirement of architecture or engineering stamps.
-
Yes. PANL is designed with Structural Insulated Panels (SIPs) at the core.
From the Structural Insulated Panel Association: “structural insulated panel wall systems have been included in the International Residential Code (IRC) since 2007. Inclusion in the IRC recognizes structural insulated panels as equal to other code-approved building systems. Section R610 of the IRC provides a Prescriptive Method that allows builders and design professionals using SIP walls in residential projects to show equivalency to the IRC without conducting or supplying additional engineering. SIP structures can be designed to meet building codes in areas as stringent as California and Miami / Dade County.”
-
Maybe. Our founders built their PANL space (an early iteration of our Origins 1-Bedroom) themselves, but they had some residential construction experience before starting.
Due to the equipment required on-site for unloading and construction (telehandler, crane, or forklift), many DIYers may find it preferable to outsource some or all of the construction to a professional builder. However, the lightweight panels and ease of assembly can make PANL more DIY friendly than most traditional construction methods.
Financing
-
Yes. You will want to start working with a lender early in the process to determine your best options for financing. Some financing possibilities include Construction Loans, Home Equity Lines of Credit, Cash-Out Refinances, and Commercial Loans. Please note that PANL does not provide any financial advice or lending services. Your lender will be able to provide you with options based on your location, needs, income, and credit score.
-
No. PANL does not provide any financial advice or lending services at this time. In some cases, we may be able to refer customers to a lender, depending on their needs and location. We can not guarantee the approval or terms of any lending-related services.
We do offer Buy-Now-Pay-Later options for PANL plans through our online store. You'll find a variety of payment options when you go to checkout.
-
While we can control the pricing of our kits, we do not have control over localized costs like labor, utilities, and land costs. Finishes are another item that allows for a wide range of final costs based on your selections and budget.
To help provide a rough estimate, we’ve provided a Cost Estimator that factors in the typical average costs of different build components. Please note that this is only an estimate and your pricing may vary based on several factors.
-
PANL structures are competitively priced with similar traditionally framed homes, while far outperforming them in many categories. The front-end material costs associated with PANL are typically a bit higher than a "value-grade" home build, but labor savings due to the speed of construction typically balance out the final cost. Reduced waste in the form of cut lumber and sheathing also reduces build cost, while improving sustainability.
TCO (total cost of ownership) is not factored into this assessment. Due to the high energy efficiency of PANL homes, utility costs can be significantly reduced over the lifetime of a home when compared with a stud-framed home, leading to sustained cost savings for the owner.
Process
-
First, you must have a set of PANL plans to purchase our framing kit.
Next, several preparations need to be made when building any new structure, including PANL. These include determining where you will build, how you’ll finance it, and whether you plan to hire a pro builder. Check out our Process page for more info.
-
Upon completion of the Framing Kit order form, a PANL team member will reach out within 1-2 business days. They’ll cover the process, including timing, next steps, and payment terms. You’ll then receive communications when your PANL Framing Kit enters manufacturing, when manufacturing is complete, and when your kit is scheduled to arrive on-site (with tracking info). You’ll be assigned a PANL representative (email and phone) to help answer any additional questions you have along the way.
During construction, our team is always available to help answer questions for you or your builder. In some cases, we may ask to visit your build site in-person to help answer any questions, get builder feedback, or capture media content.
-
While our goal is to create incredibly easy-to-assemble structures, we know things can go awry in the real world. If you experience any issues with your PANL kit, please reach out and we’ll work with you or your builder to determine the best course of action. PANL Framing Kits are covered under warranty for any manufacturing defects. We want to make your build process as streamlined as possible, so please don’t hesitate to contact your assigned PANL representative with any questions or concerns.
Find your perfect fit




