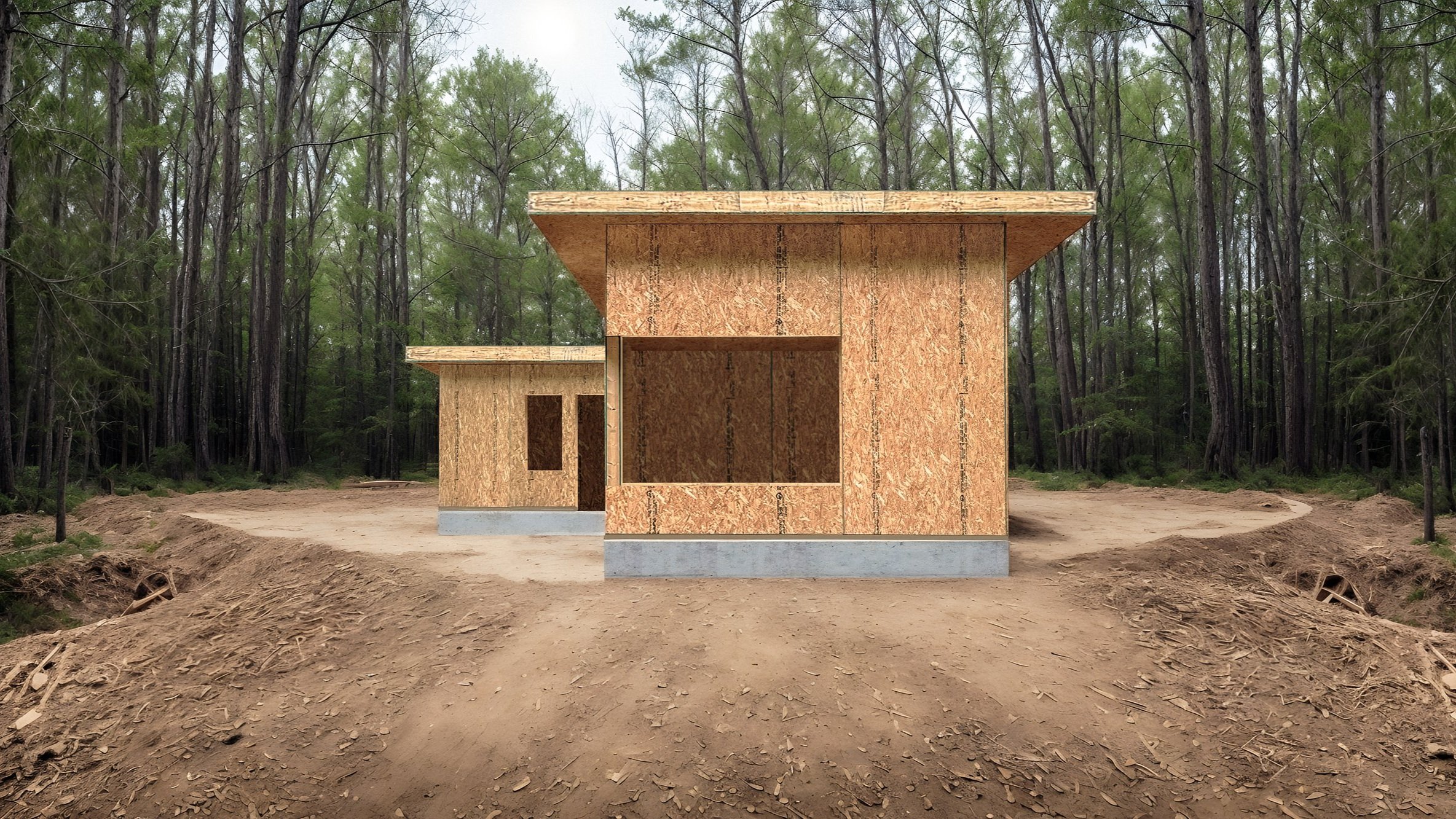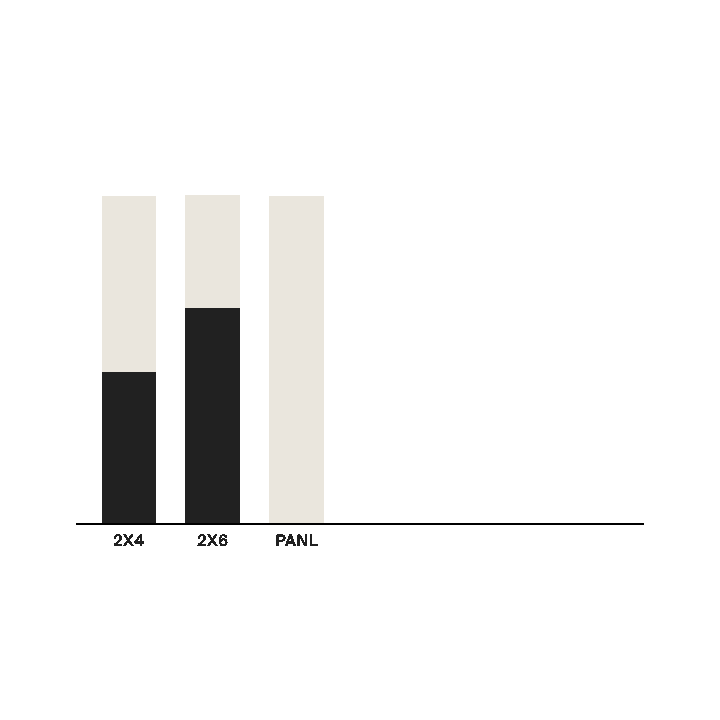
PANL Framing Kits
Build faster. Build sustainably. Build to last.
PANL Framing Kits are a better way to build.
Fabricated to match PANL design specifications, our Framing Kits are the structural companion to our Plans and Spec Books. You can think of them as your new home’s outer shell. They’re easy to assemble, flat-packed, and panelized. Compared to traditional framing kits, they surpass industry standards in several important areas.
Comfort is built-in
The wall panels we use minimize lumber in the wall, meaning our insulation is continuous and outperforms traditionally framed structures. For example, even with studs 2’ on center and high-quality insulation, a typical 2x4 wall has an R-Value of 9.8 once you factor in the studs and other materials. A 2x6 wall built the same way typically achieves R-13.7. PANL walls are rated at R-21, which means they do a better job of preventing temperature transfer through the wall. This equates to decreased utility usage and a more comfortable home.
Less labor, faster builds
On average, the panelized system we use is shown to decrease framing labor by 55%. Depending on the builder’s experience with the system, actual reductions may be even greater. Not to mention, many other elements of construction labor are reduced through our intelligent designs that minimize material waste and optimize mechanicals. This all adds up to quicker build timelines and lower labor costs.
Sustainable by nature
Thanks to our panelized system, job site waste is typically reduced by up to 90%. This is thanks to the lack of lumber, reduced cutting needs, and smart design that emphasizes whole dimensions. The days of filling the landfill during the homebuilding process are gone.
Hurricane-Prone Areas
Seismic Zones
Our panelized system is super strong, with options to easily enhance the structural qualities in extreme cases.
We have manufacturing partners with specific experience designing for earthquake-prone areas.
Sample Use Cases
Green-Compatible
Building Code Friendly
Our system is compatible with LEED, Energy Star, and PassiveHaus builds, with minimal to no adaptation.
International building code recognizes our system as an approved building methodology with high performance.
We provide nationwide coverage
We’ve partnered with the best Structural Insulated Panel manufacturing companies in the country to build a network the benefits our customers no matter where they’re planning to build.
By decentralizing our kit manufacturing, we can provide competitive pricing and shipping, whether you’re building on the coasts, in the mountains, or in the heartland.
Based on your build site, we’ll connect you with the best manufacturing partner for your needs to finalize a kit quote including shipping and lead times.
Framing Kit FAQs
-
Every PANL Framing Kit includes the following:
Pre-fabricated, insulated, sheathed wall and roof panels with all window and door rough openings pre-cut
Splines for panel connections
Lumber pieces required for panel assembly
Specialized SIP screws
SIP-specific adhesive
SIP-specific seam tape
-
6-8 weeks typically. Prep your site, foundation, and utilities during this time. Begin ordering finish materials as needed.
-
1-2 Days, via flatbed truck. Coordinated at time of order finalization.
-
Our pricing model is based on direct manufacturer pricing instead of retail markups. This helps each customer get the best possible rate. Costs vary based on location, shipping, taxes, and current market material costs. Below are typical price ranges for each model, but these are subject to change on a project-by-project basis.
Origins Studio: $35,000-45,000
Origins 1-Bedroom: $40,000-50,000
Origins 2-Bedroom: $50,000-60,000
Origins Backyard: $25,000-30,000
Payments are made directly to our manufacturing partner once orders are finalized. Typical payment terms include a 50% deposit and a final payment for the remaining balance prior to shipment.
PANL Framing Kit Order Form
If you’ve purchased your plans and you’re ready to build, please fill out the form below and a PANL team member will reach out to finalize your order details, including timing, final kit pricing, tax (if applicable), and shipping details.









